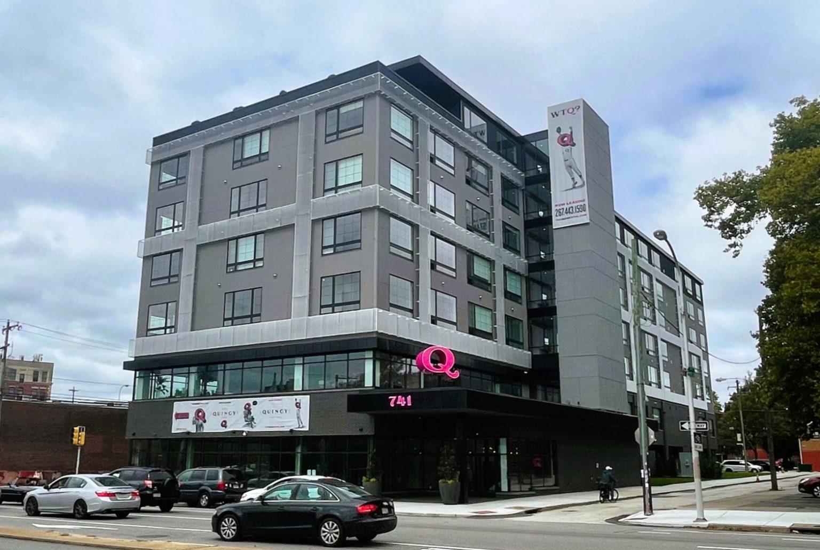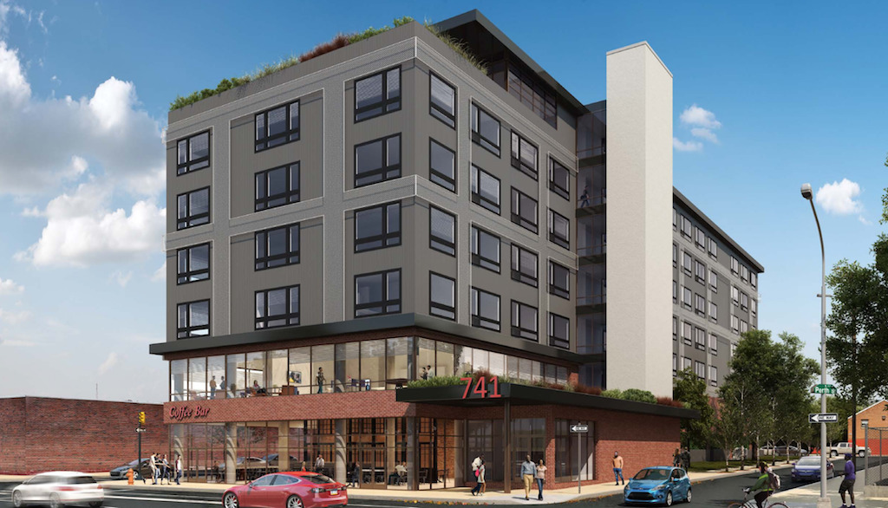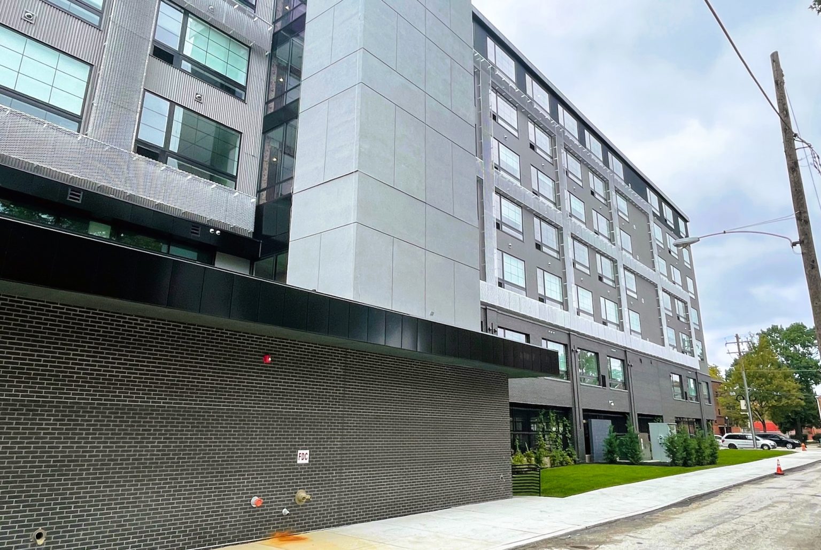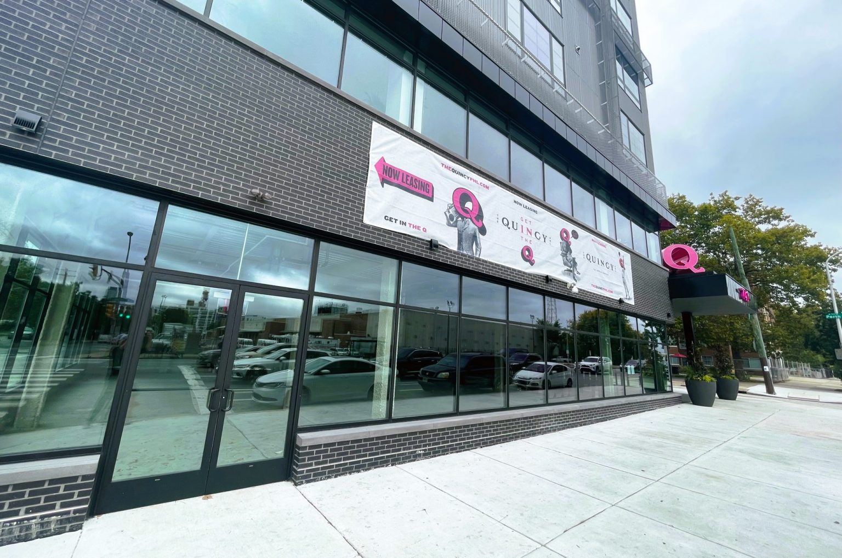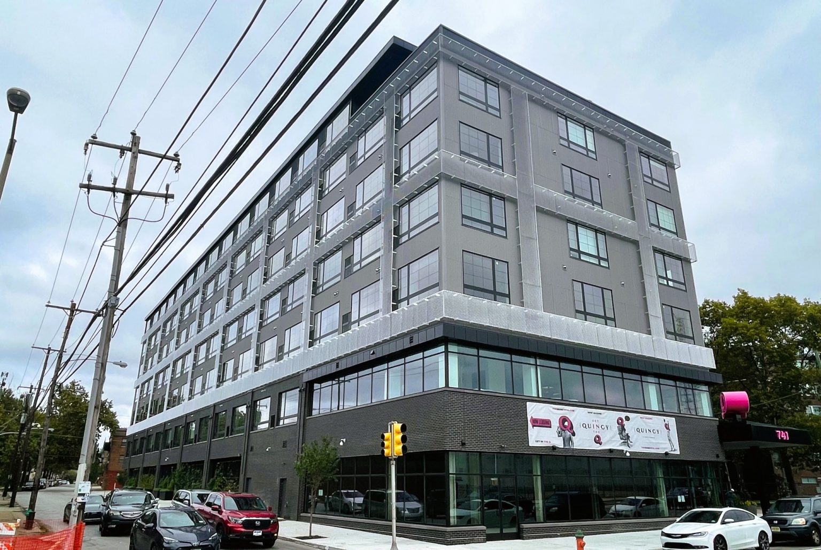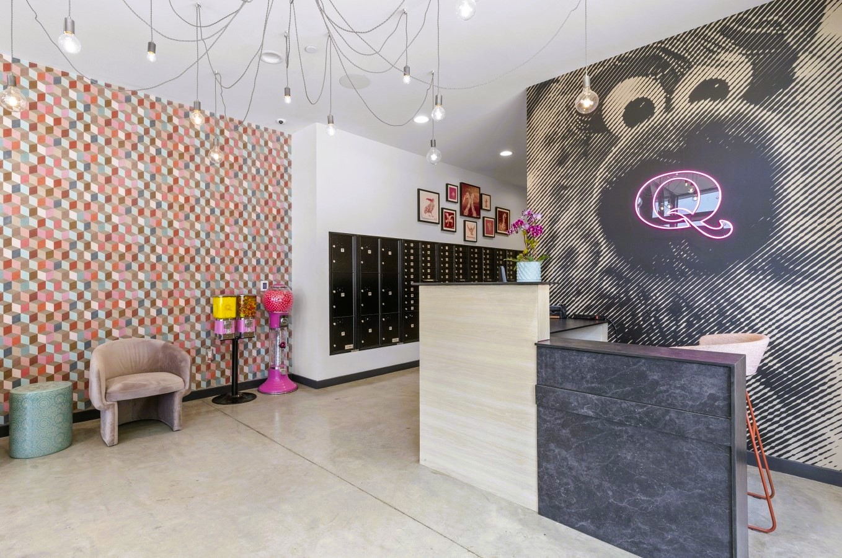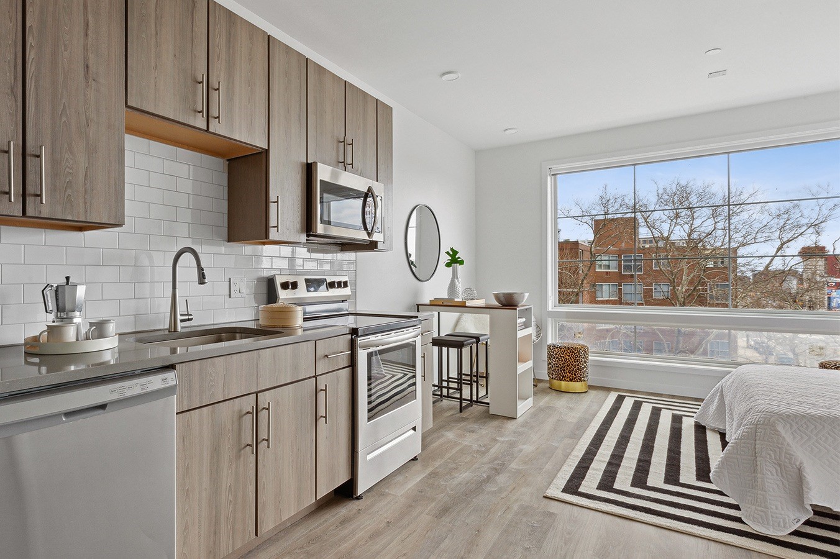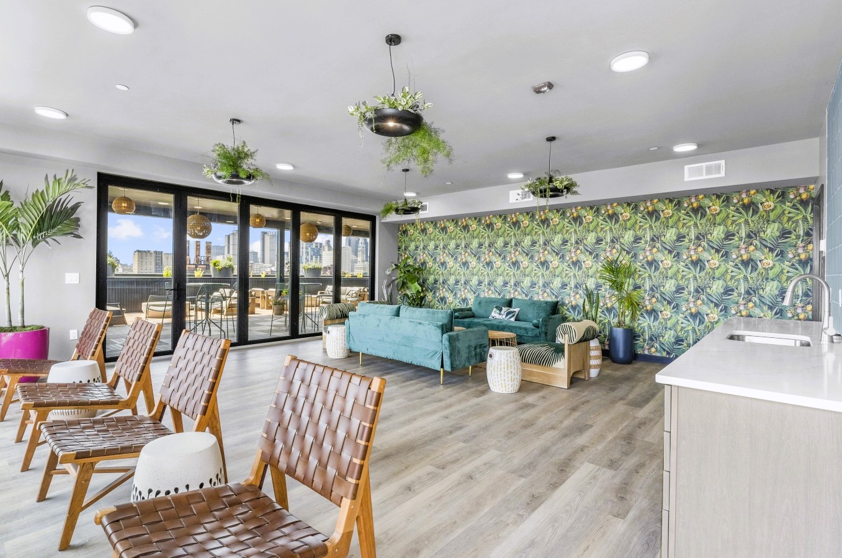Originally posted to www.ocfrealty.com
It wasn’t so long ago that 741 Spring Garden St. was a rather forgettable, fenced-in surface parking lot. But developers Arts + Crafts Holdings, who have converted a number of historic properties in the area, had big plans for the site. Proposed here was 146 units over some ground floor commercial space, with a modern design from JKRP Architects. We stopped by earlier this year to check on the construction progress for this modular build, and our most recent journey showed things looking pretty as a picture – or a rendering, in this case.
Things have moved quickly over these last several months, with the facade work and landscaping giving a polished look to this industrial-inspired design. The ground-level brick has shifted from red to black, with the prominent elevator shaft now similar in tone to the facade. In addition to the perforated metal accents that give the building some depth, the pink, spinning “Q” is the most prominent design feature, standing for the buildings name, The Quincy. Shout out John Quincy Adams. Let’s cruise around the exterior to get a better look.
The interiors also take a modern approach, with the vibrant pop of magenta on the outside complemented by the colorful choices in the common areas. The views from the Center City-facing roof deck look pretty darn nice, too.
Things are really starting to come together along this stretch of Spring Garden east of the viaduct close by, though we still miss the now-demolished Spring Garden Train Station that once stood a block west of here. However, we are extremely intrigued by a different parcel, at 606-622 Spring Garden St., just a skip across the street. Previously a refrigerated storage facility, this building is being marketed as an industrial/flex space. But we would have much bigger plans if we were the owner, given all of the development activity along the corridor.
As for that bigger thinking? This property is actually about 50K sqft total according to city records, even though the building for lease is a shade under 13K sqft. So let’s do some very basic math for this CMX-3 zoned property: of the total land area, 80% coverage is allowed, due to its corner location, giving us a 40K sqft footprint for this hypothetical new building. With a floor-area-ratio (FAR) of 500% without bonuses, that gives us 200K sqft (40K x 5) of buildable area right off the bat – which would yield 200 units at even a generous 1,000 sqft/unit. With bonuses, we could see the FAR go even higher, allowing for more height and density.
Now that the math lesson is over, we can only dream of what might be ahead for this increasingly out-of-place property. Perhaps the owners will have a change of heart and we’ll see a mixed-use future here just like down the street.


