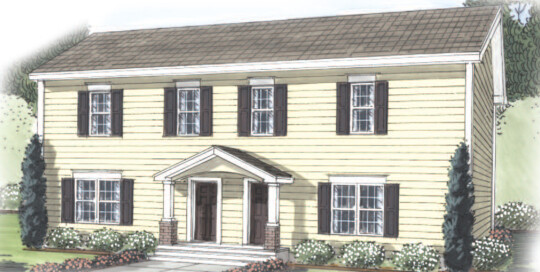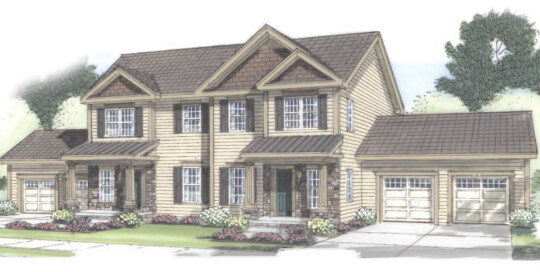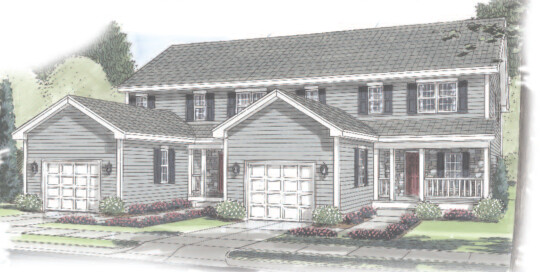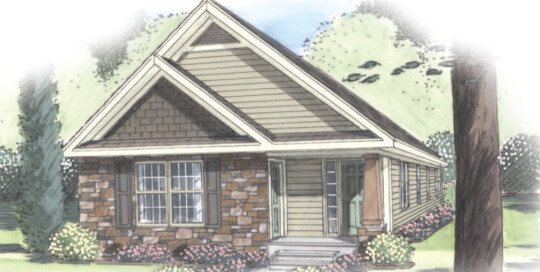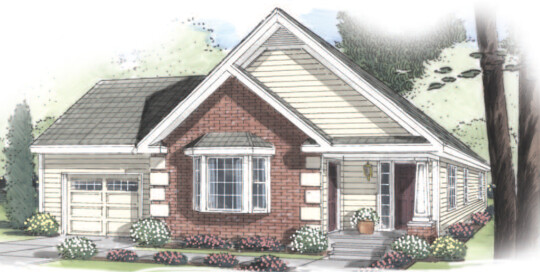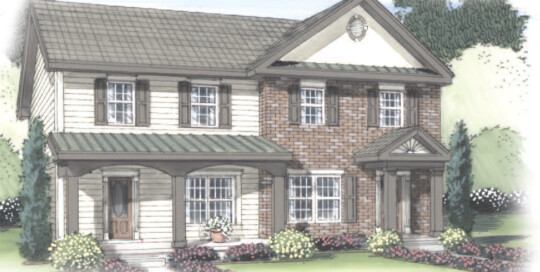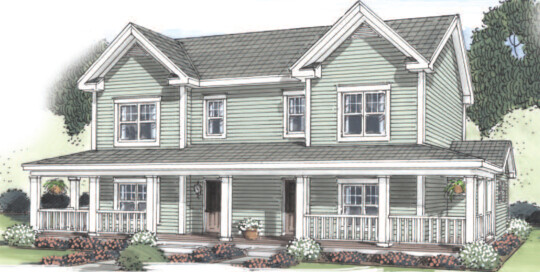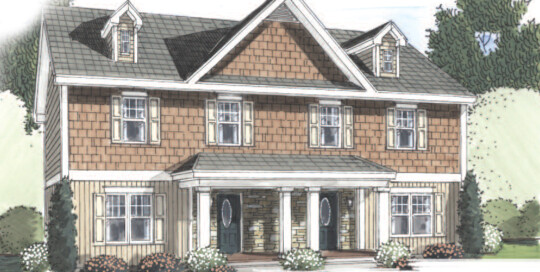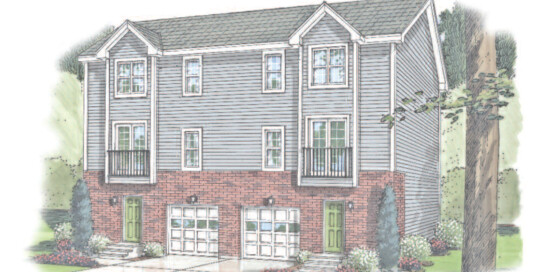The Elkton IV The Elkton IV - DuplexThe elevation of the Elkton IV as shown is complimented with optional wide corner post, pilasters surrounding the entry doors, decorative shutters, window mantels and window grills. The roof over the front entry porch is also an optional panelized roof and can be customized to your design or
Parkside
Dagny Rippon2021-04-15T21:01:23+00:00The Parkside The Parkside - DuplexThe Parkside as shown is complimented by wide corner posts, window grills, mantels, shutters along with elongated first floor windows. The standard roof structure includes front dormer projections. These dormers are highlighted by an optional high pitched roof, eave returns, decorative vents and shake style siding. The panelized garages are
Saginaw
Dagny Rippon2021-04-15T21:22:51+00:00The Saginaw The Saginaw - Duplex The Saginaw Duplex as pictured includes optional porch area with site supplied stone accent. Additional options include the raised panel shutters, window grilles, window mantels and a high-pitched roof. The panelized garage package is included as part of the standard package. The garage door and stone is
Canterbury IV
Dagny Rippon2021-04-15T21:22:00+00:00The Canterbury IV The Canterbury IV - Duplex The Canterbury IV is highlighted by an optional high pitched roof, shakes, full eave return over front twin window, wide corner posts, trim boards, decorative grill and side light at front door. The stonework is site supplied and installed.
Canterbury VI
Dagny Rippon2021-04-15T21:21:13+00:00The Canterbury VI The Canterbury VI - Duplex The Canterbury VI is highlighted by an optional high pitch roof, decorative grill, wide corner posts, decorative trim boards, and side light at front door. The optional Bay window is complimented by site supplied and installed brickwork and porch column. The garage is included but
Canterbury V
Dagny Rippon2021-04-15T21:20:15+00:00The Canterbury V The Canterbury V - Duplex The Canterbury V is highlighted by an optional high pitched roof, shakes, full eave return over front twin window, wide corner posts, trim boards, decorative grill and side light at front door. The stonework is site supplied and installed.
Dreardon
Dagny Rippon2021-04-15T21:19:05+00:00The Dreardon The Dreardon - Duplex The Dreardon as pictured includes a standard full size dormer over the right side unit. Optional features include a high pitched roof, dormers with full eave return and a decorative vent. Additional options are the window mantels, grilles, lineals, shutters, elongated first floor windows, and decorative front
Delaware III
Dagny Rippon2021-04-15T21:18:23+00:00The Delaware III The Delaware III - Duplex The Delaware III as pictured features a standard double dormer with recessed center entry area. Optional features include window grills, lineals, mantles, wide corner posts and a high pitch roof with gables end eave returns on dormers making the Delaware III a unique 2 family
Delaware IV
Dagny Rippon2021-04-15T21:17:05+00:00The Delaware IV The Delaware IV - Duplex The Delaware IV as pictured includes optional vertical siding shakes, trim boards, wide corner posts, window mantles, grills and raised panel shutters. Additionally, the optional high pitched roof is enhanced by a large center and 2 smaller false dormers. The complete porch and stone work
Dwyer
Dagny Rippon2021-04-15T21:16:16+00:00The Dwyer The Dwyer - Duplex The Dwyer special features include a 60" whirlpool tub with Corian platform and Merillat cabinet door treatment at the face of surround in MBR bath. The tower front and dormers are included. The front elevation features optional door and window grills, window lineals, and high-pitched roof. The


