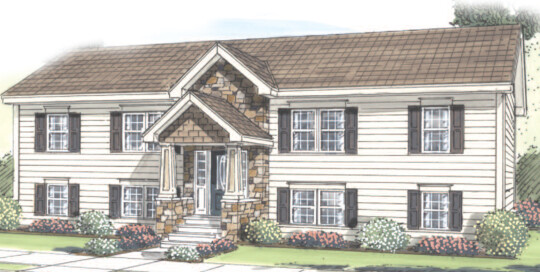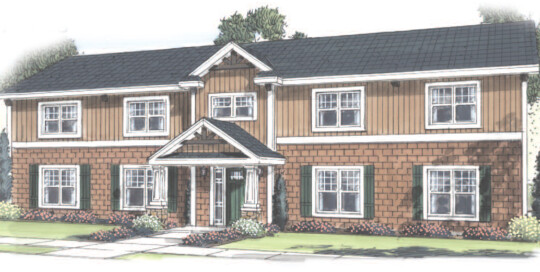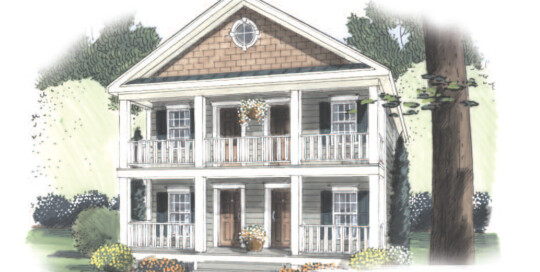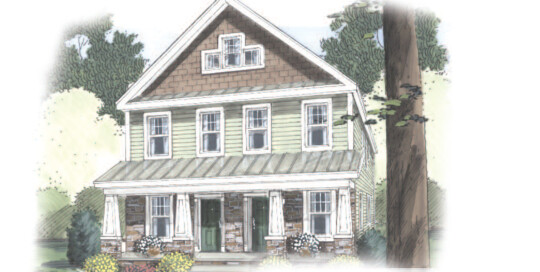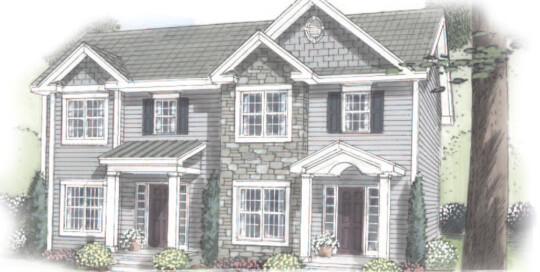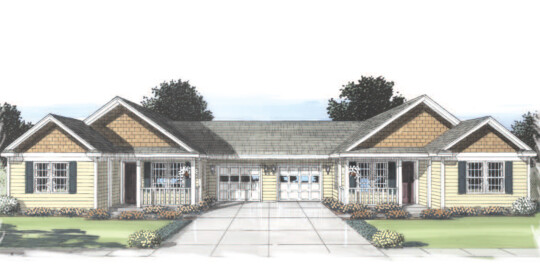The Bayport II The Bayport II - Duplex The Bayport II as pictured features a front tower projection with a dormer as a standard feature. Optional features include the high pitched roof, wide cornerposts, window grills, mantels, shutters and front entry door with sidelights. The stone accent and entire porch are site provided
Bayport I
Dagny Rippon2021-04-15T21:14:35+00:00The Bayport I The Bayport I - Duplex The Bayport I as pictured features a front tower projection with a dormer as a standard feature. Optional features include the high pitched roof, wide cornerposts, window grills, mantels, shutters and front entry door with sidelights. The stone accent and entire porch are site provided
Bayport IV
Dagny Rippon2021-04-15T18:57:11+00:00The Bayport IV The Bayport IV - DuplexThe Bayport as shown features the following optional products: high pitched roof, dormer with shakes, window mantels, grills, shutters and front door with sidelights and circle top. The porch is site supplied and installed.
Fairhaven IV
Dagny Rippon2021-04-15T20:53:14+00:00The Fairhaven IV The Fairhaven IV - Duplex The Fairhaven IV as pictured has optional high roof pitch, full eave return, wide corner posts, shake style siding, decorative korbels, window grills, mantels, shutters, elongated first floor windows and siding. The front door with side lights is included. The porch and metal roof are
Fairhaven III
Dagny Rippon2021-04-15T20:55:54+00:00The Fairhaven III The Fairhaven III - Duplex The Fairhaven III as pictured has optional high roof pitch, full eave return, wide corner posts, shake style siding, decorative korbels, window grills, mantels, shutters, elongated first floor windows and siding. The front door with side lights is included. The porch and metal roof are
Dupree
Dagny Rippon2021-04-15T20:52:14+00:00The Dupree The Dupree - Duplex The Dupree features a tower roof projection as a standard feature with an upgraded roof pitch on the dormers. The optional full size double dormer compliments the right side unit. Added optional features are the window grilles, lineals, mantels, shutters, wide cornerposts, shake style siding, full and
Kingston
Dagny Rippon2021-04-15T20:51:23+00:00The Kingston The Kingston - Duplex The Kingston Duplex elevation as shown includes a panelized garage and front porch with decking, rails and posts. Window grilles, raised panel shutters and gable shake shingles are optional. The garage doors are not included.


