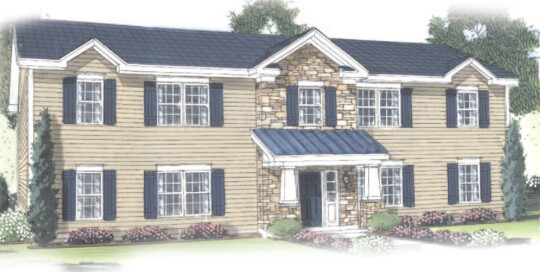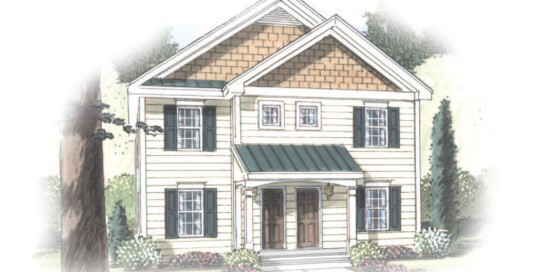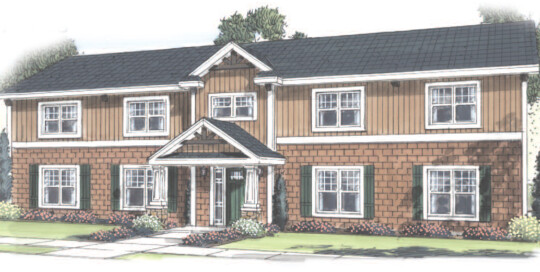The Henderson I The Henderson I - Fourplex The Henderson as shown features a tower projection with a dormer above it and front door with double sidelights as a standard feature. Optional features include the high pitched roof with eyebrow dormers over the window in bedroom #1, window grills, mantels, shutters and wide
Henderson II
Dagny Rippon2021-04-15T20:14:52+00:00The Henderson II The Henderson II - Fourplex The Henderson as shown features a tower projection with a dormer above it and front door with double sidelights as a standard feature. Optional features include the high pitched roof with eyebrow dormers over the window in bedroom #1, window grills, mantels, shutters and wide
Henderson III
Dagny Rippon2021-04-15T20:13:56+00:00The Henderson III The Henderson III - Fourplex The Henderson as shown features a tower projection with a dormer above it and front door with double sidelights as a standard feature. Optional features include the high pitched roof with eyebrow dormers over the window in bedroom #1, window grills, mantels, shutters and wide
Hillcrest
Dagny Rippon2021-04-15T20:12:59+00:00The Hillcrest The Hillcrest - Fourplex The Hillcrest elevation as pictured includes an optional high pitched roof, decorative vent, shakes, trim boards, optional siding, wide corner posts, window grills and mantels. The porch and roof are site installed and provided.
Hollister
Dagny Rippon2021-04-15T20:11:53+00:00The Hollister The Hollister - Fourplex The Hollister as shown comes with a tower projection and dormer at the front entry as a standard feature. Optional features include the high pitched roof, gable end eave returns, vertical and shake siding with wide cornerposts, decorative trim boards, window grills, mantels, shutters, lineals and korbels.




