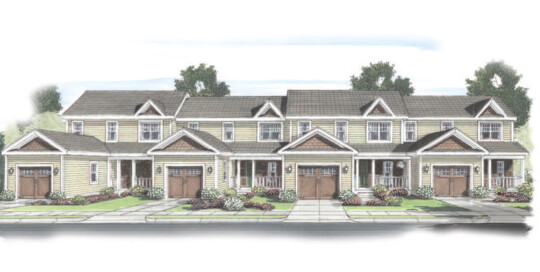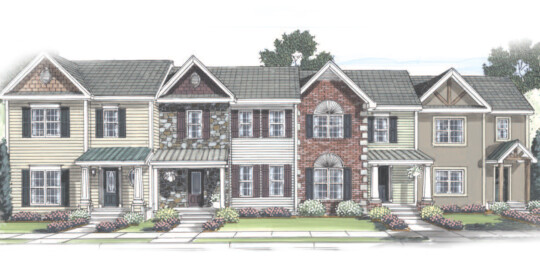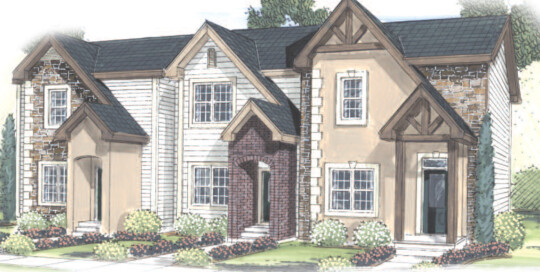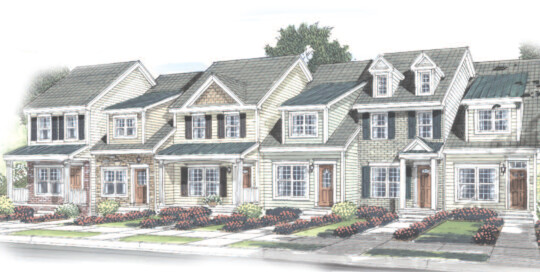The Woodlawn I The Woodlawn I - Townhouse The Woodlawn Townhouse pictured includes optional porch area with site supplied stone accent. Additional options include the window lineals, grills, shake siding, wide corner post and a high-pitched roof with dormer. The panelized garage package is included as part of the standard package. The garage
Woodlawn II
Dagny Rippon2021-04-15T20:40:34+00:00The Woodlawn II The Woodlawn II - Townhouse The Woodlawn Townhouse pictured includes optional porch area with site supplied stone accent. Additional options include the window lineals, grills, shake siding, wide corner post and a high-pitched roof with dormer. The panelized garage package is included as part of the standard package. The garage
Layton II
Dagny Rippon2021-04-15T20:22:28+00:00The Layton II The Layton II - Townhouse The Layton as shown features various exterior elevation treatments. The standard unit features a tower projection with a single dormer above it. Please consult your Simplex Multi-Family specifications for the balance of the standard elevation features. Please note the entire porches, metal roofing, and masonry
Layton III
Dagny Rippon2021-04-15T20:23:17+00:00The Layton III The Layton III - Townhouse The Layton as shown features various exterior elevation treatments. The standard unit features a tower projection with a single dormer above it. Please consult your Simplex Multi-Family specifications for the balance of the standard elevation features. Please note the entire porches, metal roofing, and masonry
Layton I
Dagny Rippon2021-04-15T20:24:06+00:00The Layton I The Layton I - Townhouse The Layton as shown features various exterior elevation treatments. The standard unit features a tower projection with a single dormer above it. Please consult your Simplex Multi-Family specifications for the balance of the standard elevation features. Please note the entire porches, metal roofing, and masonry
Johnstowne I
Dagny Rippon2021-04-15T20:20:10+00:00The Johnstowne I The Johnstowne I - Townhouse The Johnstowne as shown features various exterior elevation treatments. The standard unit features a front projection with a dormer above it. Please consult your Simplex Multi-Family specifications for the balance of the standard elevation features. Please note the entire porches, porch enclosures and masonry products
Johnstowne II
Dagny Rippon2021-04-15T20:21:02+00:00The Johnstowne II The Johnstowne II - Townhouse The Johnstowne as shown features various exterior elevation treatments. The standard unit features a front projection with a dormer above it. Please consult your Simplex Multi-Family specifications for the balance of the standard elevation features. Please note the entire porches, porch enclosures and masonry products
Johnstowne III
Dagny Rippon2021-04-15T20:21:42+00:00The Johnstowne III The Johnstowne III - Townhouse The Johnstowne as shown features various exterior elevation treatments. The standard unit features a front projection with a dormer above it. Please consult your Simplex Multi-Family specifications for the balance of the standard elevation features. Please note the entire porches, porch enclosures and masonry products
Maysville I
Dagny Rippon2021-04-15T20:19:22+00:00The Maysville I The Maysville I - Townhouse The Maysville as pictured features various exterior elevation treatments. Each plan is available in a Cape or Two Story elevation. The Cape plan includes a shed dormer on the front and rear of the second floor. Please note entire porches, metal roofing and masonry products
Maysville II
Dagny Rippon2021-04-15T20:18:43+00:00The Maysville II The Maysville II - Townhouse The Maysville as pictured features various exterior elevation treatments. Each plan is available in a Cape or Two Story elevation. The Cape plan includes a shed dormer on the front and rear of the second floor. Please note entire porches, metal roofing and masonry products





