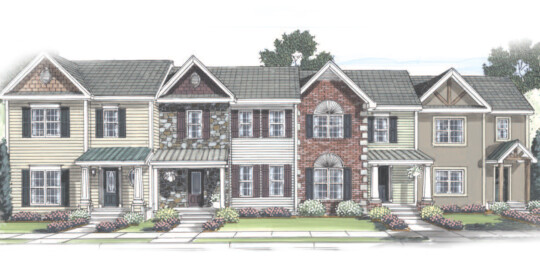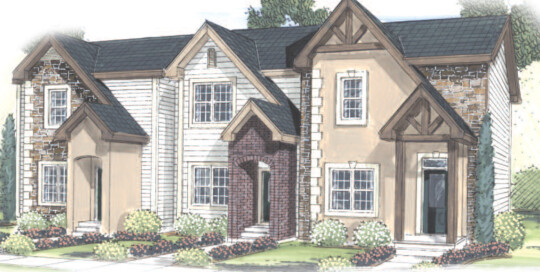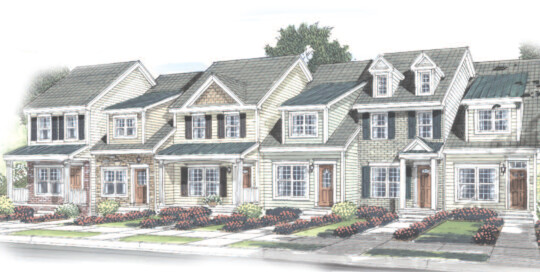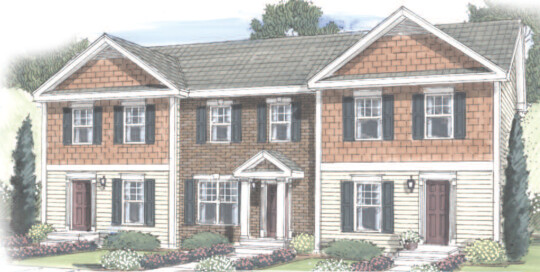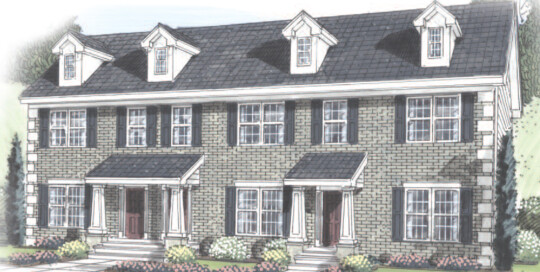The Layton III The Layton III - Townhouse The Layton as shown features various exterior elevation treatments. The standard unit features a tower projection with a single dormer above it. Please consult your Simplex Multi-Family specifications for the balance of the standard elevation features. Please note the entire porches, metal roofing, and masonry
Layton I
Dagny Rippon2021-04-15T20:24:06+00:00The Layton I The Layton I - Townhouse The Layton as shown features various exterior elevation treatments. The standard unit features a tower projection with a single dormer above it. Please consult your Simplex Multi-Family specifications for the balance of the standard elevation features. Please note the entire porches, metal roofing, and masonry
Johnstowne I
Dagny Rippon2021-04-15T20:20:10+00:00The Johnstowne I The Johnstowne I - Townhouse The Johnstowne as shown features various exterior elevation treatments. The standard unit features a front projection with a dormer above it. Please consult your Simplex Multi-Family specifications for the balance of the standard elevation features. Please note the entire porches, porch enclosures and masonry products
Johnstowne II
Dagny Rippon2021-04-15T20:21:02+00:00The Johnstowne II The Johnstowne II - Townhouse The Johnstowne as shown features various exterior elevation treatments. The standard unit features a front projection with a dormer above it. Please consult your Simplex Multi-Family specifications for the balance of the standard elevation features. Please note the entire porches, porch enclosures and masonry products
Johnstowne III
Dagny Rippon2021-04-15T20:21:42+00:00The Johnstowne III The Johnstowne III - Townhouse The Johnstowne as shown features various exterior elevation treatments. The standard unit features a front projection with a dormer above it. Please consult your Simplex Multi-Family specifications for the balance of the standard elevation features. Please note the entire porches, porch enclosures and masonry products
Maysville I
Dagny Rippon2021-04-15T20:19:22+00:00The Maysville I The Maysville I - Townhouse The Maysville as pictured features various exterior elevation treatments. Each plan is available in a Cape or Two Story elevation. The Cape plan includes a shed dormer on the front and rear of the second floor. Please note entire porches, metal roofing and masonry products
Maysville II
Dagny Rippon2021-04-15T20:18:43+00:00The Maysville II The Maysville II - Townhouse The Maysville as pictured features various exterior elevation treatments. Each plan is available in a Cape or Two Story elevation. The Cape plan includes a shed dormer on the front and rear of the second floor. Please note entire porches, metal roofing and masonry products
Maysville III
Dagny Rippon2021-04-15T20:17:54+00:00The Maysville III The Maysville III - Townhouse The Maysville as pictured features various exterior elevation treatments. Each plan is available in a Cape or Two Story elevation. The Cape plan includes a shed dormer on the front and rear of the second floor. Please note entire porches, metal roofing and masonry products
Gettysburg II
Dagny Rippon2021-04-15T20:17:03+00:00The Gettysburg II The Gettysburg II - Triplex The Gettysburg as pictured includes the dormer projection on each end unit as a standard feature. Optional features include the high pitched roof, full eave returns on dormers, decorative vents, shakes, windows with grills, shutters, mantels, wide corner posts, decorative trim boards and pilasters and
Greenwood II
Dagny Rippon2021-04-15T20:16:14+00:00The Greenwood II The Greenwood II - Triplex The Greenwood II as pictured includes an optional high pitched roof with decorative dormers, window grills, mantels, shutters and a decorative door trim at the front entry doors. The porches and brick work are site provided and installed.


