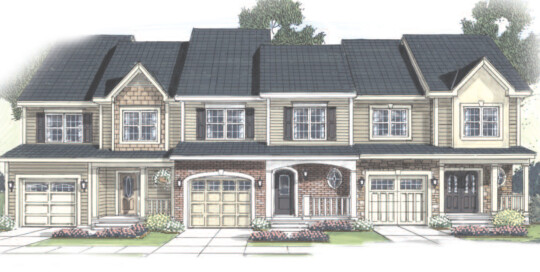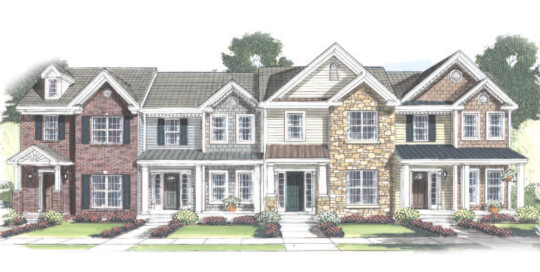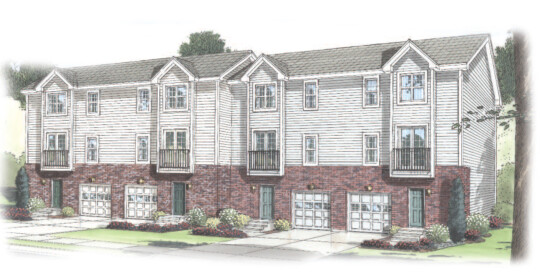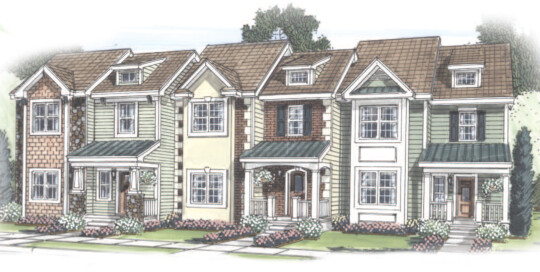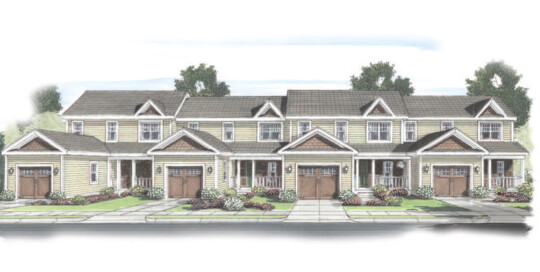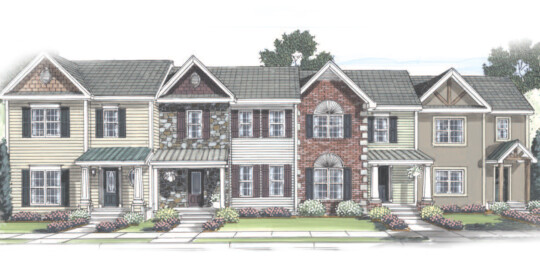The Oakhill III The Oakhill III - Townhouse The Oakhill as shown features various exterior elevation treatments. The standard Oakhill I and Oakhill II unit features a tower projection with a single dormer above it. Please consult your Simplex Multi-Family specifications for the balance of the standard elevation features. Please note the entire
Knoxville I
Dagny Rippon2021-04-15T20:48:10+00:00The Knoxville I The Knoxville I - Townhouse The Knoxville as shown features various exterior elevation treatments. The standard unit features a tower projection in living room and front bedroom with a dormer above it. Please consult your Simplex Multi-Family specifications for the balance of the standard elevation features. Please note the entire
Knoxville II
Dagny Rippon2021-04-15T20:47:32+00:00The Knoxville II The Knoxville II - Townhouse The Knoxville as shown features various exterior elevation treatments. The standard unit features a tower projection in living room and front bedroom with a dormer above it. Please consult your Simplex Multi-Family specifications for the balance of the standard elevation features. Please note the entire
Knoxville III
Dagny Rippon2021-04-15T20:46:44+00:00The Knoxville III The Knoxville III - Townhouse The Knoxville as shown features various exterior elevation treatments. The standard unit features a tower projection in living room and front bedroom with a dormer above it. Please consult your Simplex Multi-Family specifications for the balance of the standard elevation features. Please note the entire
Marquis
Dagny Rippon2021-04-15T20:46:04+00:00The Marquis The Marquis - Townhouse The Marquis Townhouse special features include a 60 inch whirlpool tub with Corian platform and Merillat cabinet door treatment at the face of surround in MBR bath. The tower front and dormers are included. The front elevation features optional door and window grills, window lineals, and high-pitched
Norfolk II
Dagny Rippon2021-04-15T20:41:15+00:00The Norfolk II The Norfolk II - Townhouse The Norfolk as shown features various exterior elevation treatments. The standard unit features a tower projection in living room and front bedroom with a dormer above it and a small decorative shed dormer on the lower roof section. Please consult your Simplex Multi-Family specifications for
Norfolk III
Dagny Rippon2021-04-15T20:42:02+00:00The Norfolk III The Norfolk III - Townhouse The Norfolk as shown features various exterior elevation treatments. The standard unit features a tower projection in living room and front bedroom with a dormer above it and a small decorative shed dormer on the lower roof section. Please consult your Simplex Multi-Family specifications for
Woodlawn I
Dagny Rippon2021-04-15T20:39:50+00:00The Woodlawn I The Woodlawn I - Townhouse The Woodlawn Townhouse pictured includes optional porch area with site supplied stone accent. Additional options include the window lineals, grills, shake siding, wide corner post and a high-pitched roof with dormer. The panelized garage package is included as part of the standard package. The garage
Woodlawn II
Dagny Rippon2021-04-15T20:40:34+00:00The Woodlawn II The Woodlawn II - Townhouse The Woodlawn Townhouse pictured includes optional porch area with site supplied stone accent. Additional options include the window lineals, grills, shake siding, wide corner post and a high-pitched roof with dormer. The panelized garage package is included as part of the standard package. The garage
Layton II
Dagny Rippon2021-04-15T20:22:28+00:00The Layton II The Layton II - Townhouse The Layton as shown features various exterior elevation treatments. The standard unit features a tower projection with a single dormer above it. Please consult your Simplex Multi-Family specifications for the balance of the standard elevation features. Please note the entire porches, metal roofing, and masonry


